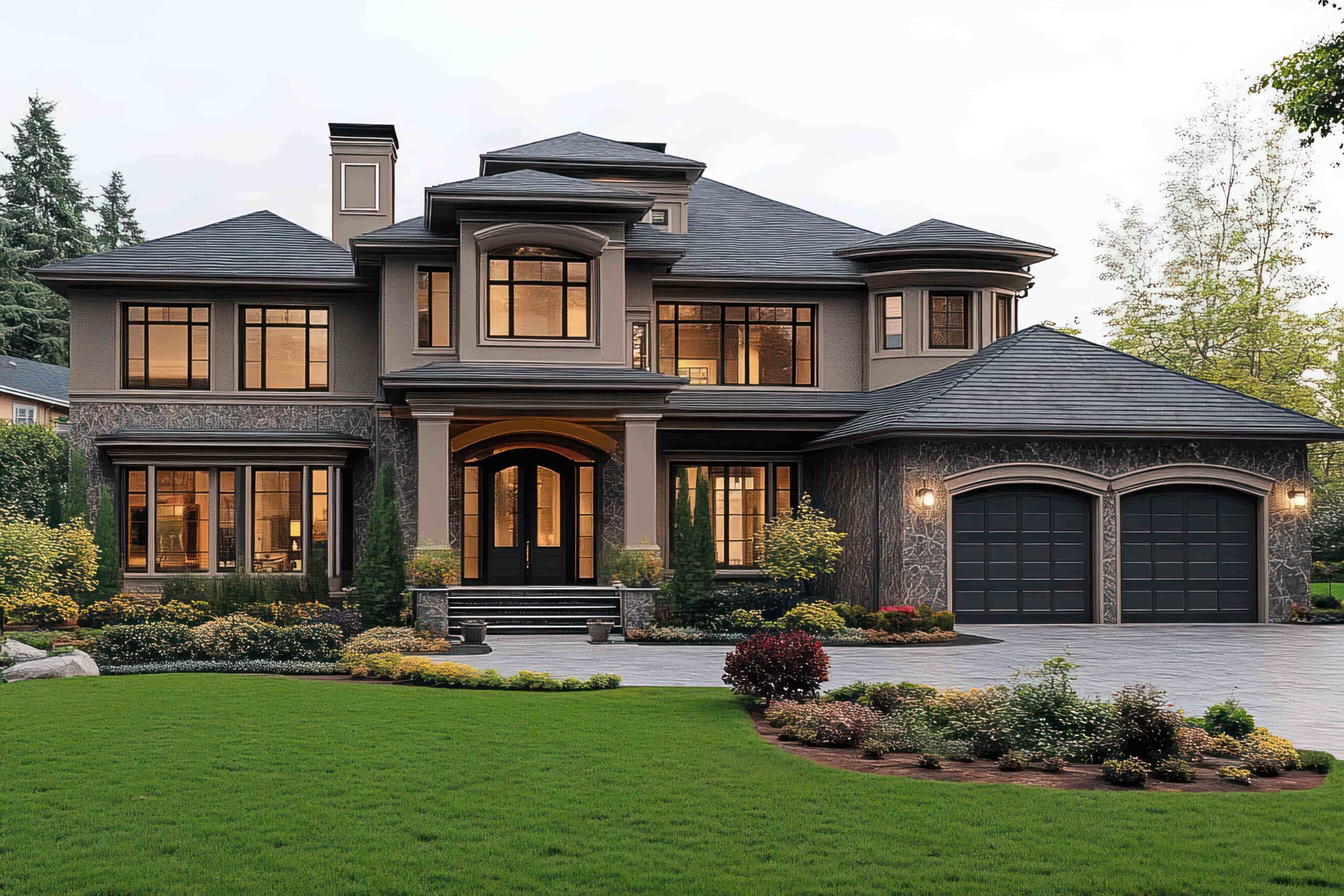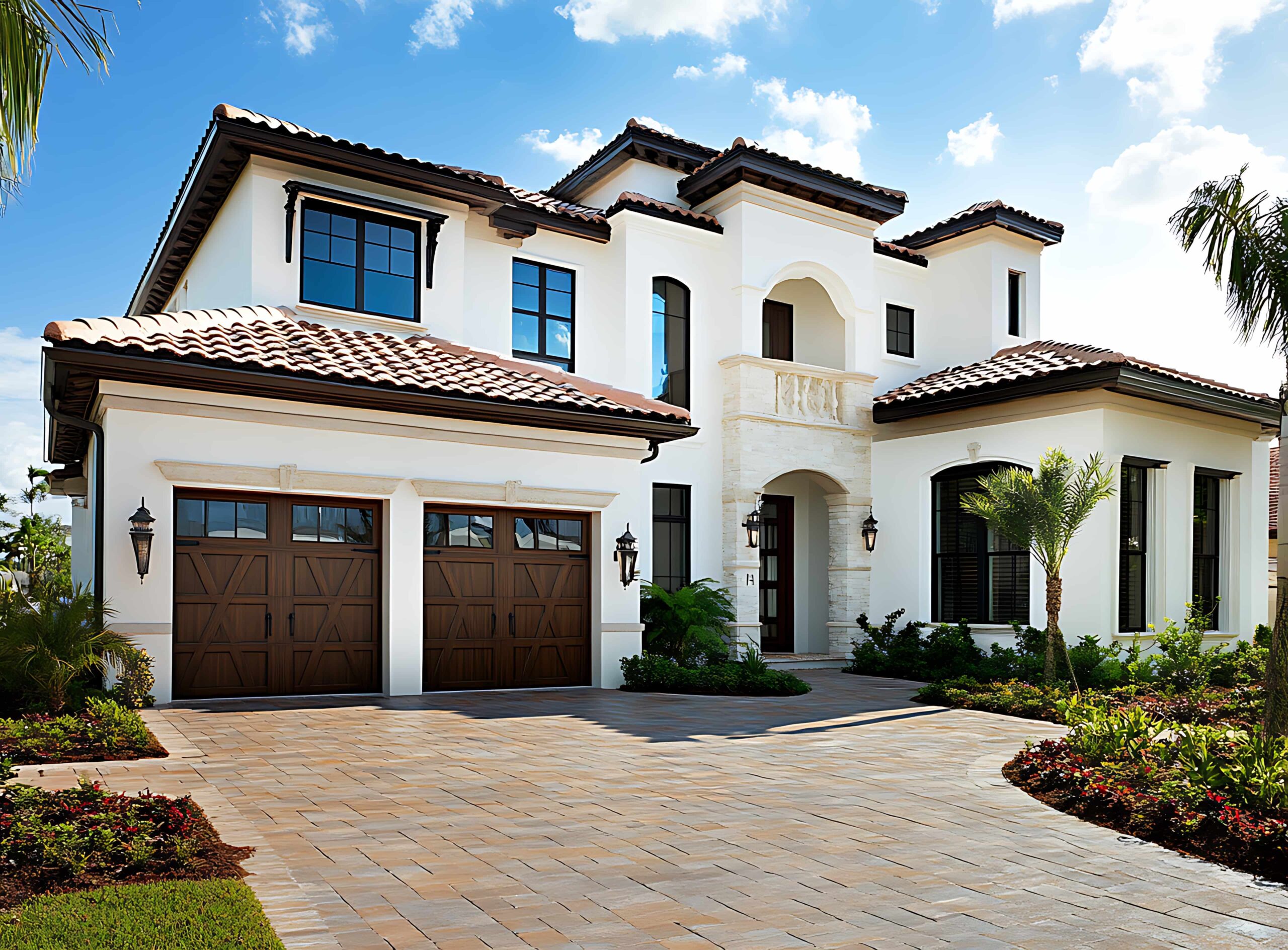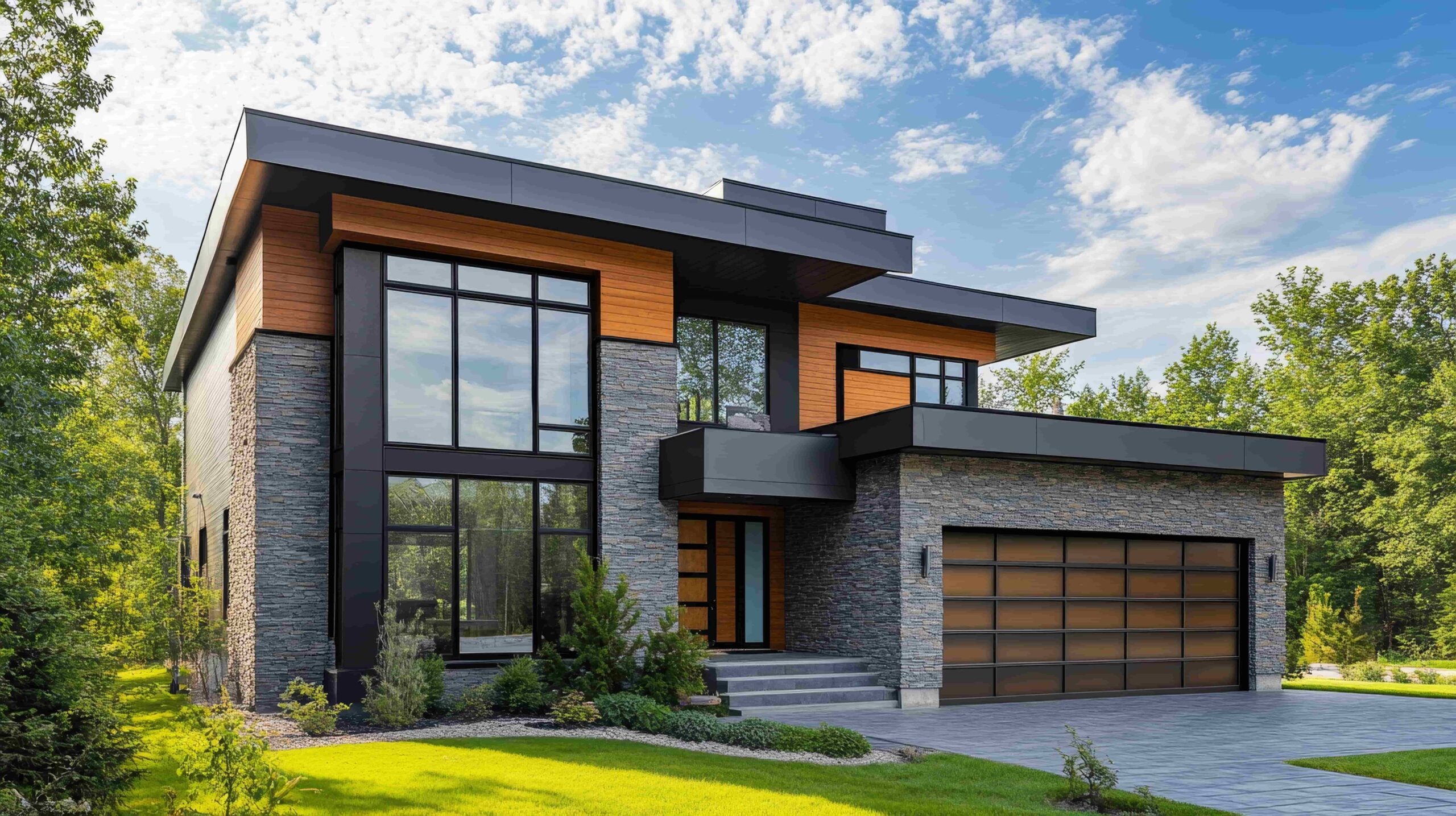
Takeaways
- Utah garage projects must follow national codes with local rules, covering structure, fire safety, and electrical standards. Knowing these basics helps you avoid violations and costly fixes.
- Utah garages must follow the 2021 IRC for structure and 2020 NEC for electrical.
- Detached garages face size (≈25% of lot, up to 1,000 ft²), setback, and height limits.
- Attached garages require fire-rated walls and self-closing fire-safe doors.
- Foundations, GFCI outlets, and ventilation are required for safety and code compliance.
More than just a shelter for your car, a garage often functions as a crucial workspace, storage area, or even the foundation for a future accessory dwelling unit (ADU). Homeowners recognize their essential role in property value and daily peace of mind. However, navigating the maze of building regulations can feel overwhelming.
Will your garage project be considered an accessory structure? Will a new detached garage trigger special requirements? What about fire safety aspects or strict rules for ventilation and electrical work?
Keeping up with the latest adopted standards helps you avoid costly missteps and keeps your project on track. This guide simplifies Utah building codes and covers key requirements to ensure your project remains secure for years to come.
What Are the Garage Code Requirements in Utah?
Navigating Utah’s building codes begins with understanding how your project is classified. Most residential garage projects in Utah, whether attached or detached, fall under the 2021 International Residential Code (IRC) for structural and general building requirements, and the 2020 National Electrical Code (NEC) for wiring and electrical outlets. These projects can also include custom garage builds that may require additional structural planning
However, if you’re considering a conversion to an accessory dwelling unit (ADU), or your garage will serve as a habitable studio or workshop with plumbing or dedicated living amenities, expect additional requirements from specific ADU building codes and more stringent applications of the 2020 NEC.

Is your garage an accessory structure?
Utah defines an “accessory structure” as any building that is subordinate to the main house and located on the same lot. This is where accessory building codes come into play. Detached garages, workshops, and backyard studios all fit this category.
- Size limits: Most cities in Utah restrict accessory buildings (such as detached garages) to a percentage of your lot area—often 25% or less—with a maximum of 1,000 square feet for a single structure unless you have a very large property.
- Setbacks: The building code for detached garages in Utah typically requires a minimum setback from side and rear property lines. These setbacks can vary from city to city and even within specific zoning districts.
While some areas might allow a detached garage to be as close as 3 feet from rear and side property lines, others may require 5 feet, 8 feet, or even more. It’s also common for setbacks to increase if the garage exceeds a certain height (e.g., taller than 14 or 16 feet) or if it’s located on a corner lot or adjacent to a street.
- Height: Maximum height for detached garages in Utah is set by individual city or county ordinances. While a common limit is around 15 to 20 feet to the midpoint of a sloped roof, this varies widely.
Many cities also differentiate height limits for pitched vs. flat roofs. Salt Lake City specifies a different maximum height for pitched roofs (e.g., 17 feet to the midpoint) compared to flat roofs (e.g., 12 feet). Some may tie the height to the main house or lot size. This distinction is especially important if your garage design includes custom overhead garage doors that affect the roof structure or opening clearance.
Fire separation and safety requirements
For attached garages, the IRC mandates a fire separation barrier (typically a wall with at least 5/8-inch Type X drywall) between the garage and any living space. Any door connecting the garage to the home must be solid core, at least 1-3/8 inches thick, or have a 20-minute fire rating, and it must be self-closing.
Detached garages are covered by the fire code within local building regulations. While they don’t typically require a fire-rated wall adjacent to the house, there must be at least a 3-foot separation between the house and other buildings on the property. If you plan to add plumbing, heating, or a loft, further separation and additional fire protection measures could be required due to increased fire risk.
Structural and foundation standards
Utah’s winters and expansive clay soils make foundation rules especially important. Detached garage building codes specify that most require a floating slab foundation, typically at least four inches thick with thickened edges (around 12 inches deep at the perimeter), and with rebar reinforcement.
If the garage is larger than 600 square feet (a common threshold), you may need footings below the frost line (which is around 30 inches deep in Salt Lake County) to prevent shifting during freeze-thaw cycles.
Framing must follow IRC tables for wall studs (usually 2×4 or 2×6, spaced 16 or 24 inches on center), and roof loads (critical in Utah’s snow zones). For custom garage doors, there are minimum wind load requirements, so it’s wise to confirm the product meets local standards.
Electrical and ventilation compliance
Electrical wiring in residential garages must comply with the currently adopted NEC, which in Utah is typically the 2020 NEC. This means that every outlet must be GFCI-protected and installed at least 18 inches above the floor to reduce the risk of fire from ignitable vapors.
If you’re wiring a detached garage or planning a conversion to an ADU, the 2020 NEC will likely require more circuits, dedicated outlets, and arc-fault protection for additional rooms or appliances.
For ventilation, the IRC requires every garage to have either a window that opens to at least 1/20th of the floor area or a mechanical system with an exhaust fan rated for at least 50 cubic feet per minute. This requirement prevents mold and chemical buildup, especially if you plan to use your garage as a workshop or gym.
ADU conversions
If you’re converting your garage into an ADU, specific building codes will apply, which often exceed the standard requirements for a garage. Expect higher standards for insulation (typically minimum R-13 in walls and R-30 or R-38 in ceilings), full-height egress windows or doors for sleeping areas, hard-wired smoke and carbon monoxide detectors, and additional fire barriers.
Plumbing and HVAC installations will require permits, and utility upgrades are often necessary due to increased demand. Your electrical system will be reviewed in accordance with the 2020 NEC, which includes more stringent requirements for circuits and fixture placement to ensure habitability and safety. This especially applies to integrating smart features into custom garage doors or planning for a connected home setup.

5 Common Utah Garage Code Mistakes and How to Avoid Them
Here’s how to avoid the mistakes that catch even experienced homeowners off guard:
1. Check local zoning and permit requirements before design
Cities and counties sometimes add their own layers to state code. Before you draw up plans, confirm the requirements for the detached garage’s size, setbacks, height, and even exterior materials. If you’re planning custom residential garage doors that are wider or taller than standard, some areas may require structural upgrades or special wind load certification. An example would be oversized custom garage doors designed for RVs, trucks, or multiple bays.
Double-check with your local building department. Many will provide quick guidance or checklists that can save you weeks down the road.
2. Know when to upgrade for fire safety and security
Fire separation rules may seem technical, but failing to comply with them can lead to failed inspections or a real risk in an emergency. Remember: attached garages always require a fire-rated wall and door; detached garages near property lines might trigger special wall or window requirements.
Security is also part of today’s code conversation. Solid-core, properly installed custom doors with deadbolts do more than protect your home. They may help lower your insurance premium and deter theft.
3. Coordinate with professionals for electrical and mechanical work
Even small projects can trigger complex code questions about electrical outlets, circuits, and ventilation. Don’t just assume one outlet per wall or a single exhaust fan is enough. This is especially true if your design includes smart openers, lighting, or keypads for automated custom garage doors.
Discuss your plans with a licensed electrician and an HVAC technician, especially if you’re installing a heavier, custom garage door that requires a dedicated opener circuit or a smart-lock system.
Proper documentation from professionals not only ensures code compliance but also makes the resale and insurance claims process far smoother.
4. Don’t overlook foundation details for doors and structural stability
Foundation depth and slab thickness requirements support the weight and function of your garage doors. If you opt for oversized garage doors or custom wood garage doors with added decorative weight, your slab and framing need to be designed accordingly.
Notify your builder up front so the footing and slab can be reinforced to handle the added weight and mechanical stress. Failing to do this can result in premature cracking, uneven settling, or even issues opening and closing your doors during Utah’s seasonal freeze-thaw cycles.
5. Keep records and schedule inspections at each stage
Document everything, from permit applications to inspection approvals and any correspondence with your city’s building office. Keeping these records handy makes future renovations, insurance claims, or property sales far simpler.
Schedule inspections as soon as each phase is complete (foundation, framing, electrical, and final finish) to avoid last-minute surprises. This proactive approach is especially important if you’re using custom garage doors or non-standard components that might prompt extra scrutiny.

Setting the Standard for Your Home
Navigating codes and construction details can add long-term value to your garage, but the right professionals can make the entire process easier and more reliable. When it comes to your home, it pays to work with experts who truly understand every step, from planning to finishing touches.
Whether you’re looking for custom wood, steel, or insulated garage doors, timely garage door repair, or a flawless garage door installation, choosing specialists who focus on quality ensures every detail is covered. Mountain State Garage Doors stands out as a trusted garage door company, delivering premium solutions tailored for Utah homes.
Ready to upgrade your home’s security and curb appeal? Contact Mountain State Garage Doors today to schedule your service.
- Garage Door Cracks: Causes, Repairs, and When to Replace - November 27, 2025
- Noisy Garage Door? Diagnosis, Fixes, and When to Call a Pro - November 26, 2025
- How to Repair Garage Door Dents: Fixes vs. When to Call a Pro - August 22, 2025
